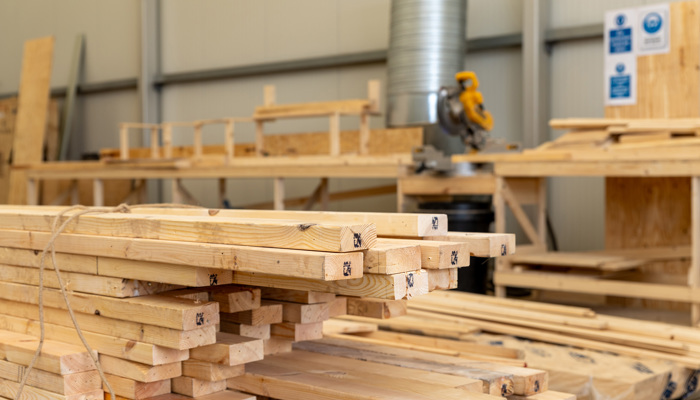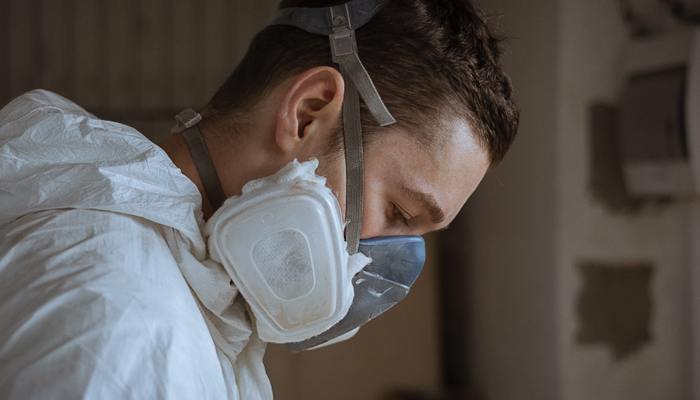Production Facilities

12
Workshops
72,000ft²
Workshop space
86,111ft²
Production pad
Total
Flexibility
Facilities to help every production
Our complex offers a comprehensive range of production facilities to enhance your film or TV production, including twelve workshops, catering, a production pad and ample car parking. These facilities are built to offer maximum flexibility and versatility to support all filmmaking requirements.
Film Production Facilities
We have a wide range of adaptable production facilities to support every film and TV production. Each workshop is a shell equipped with power, water, and high-speed internet offering maximum versatility of use.

40m Workshops
| Height | 6 m | |
| Width | 20 m | |
| Length | 40 m |

30m Workshops
| Height | 6 m | |
| Width | 20 m | |
| Length | 30 m |

20m Partition Workshops
| Height | 6 m | |
| Width | 20 m | |
| Length | 20 m |
Bookings and availability
Short and long term hire of our production facilities; workshops, production pad, and offices is available. Contact us to make a booking or find out more information.
Enquire now



Testimonials
"Bovingdon Airfield Studios has proved a great location for the Filming of small and large Productions, Cyrano, "Fury", Fast and Furious, Bond and now with new 23,000sqft stages, workshops, the pre prepared ability to create a bespoke modular office complex and still maintaining the space to build large exterior sets.
The site is adaptable, flexible, close to London, well connected to the motorway, railway networks and, at around 100 acres, perfect for so many filming requirements.
A privately owned Studio run by a small team selected from different areas of the Industry and UK Business, having the focus to accommodate your every production need."
Russell Lodge
Location / Production Manager










