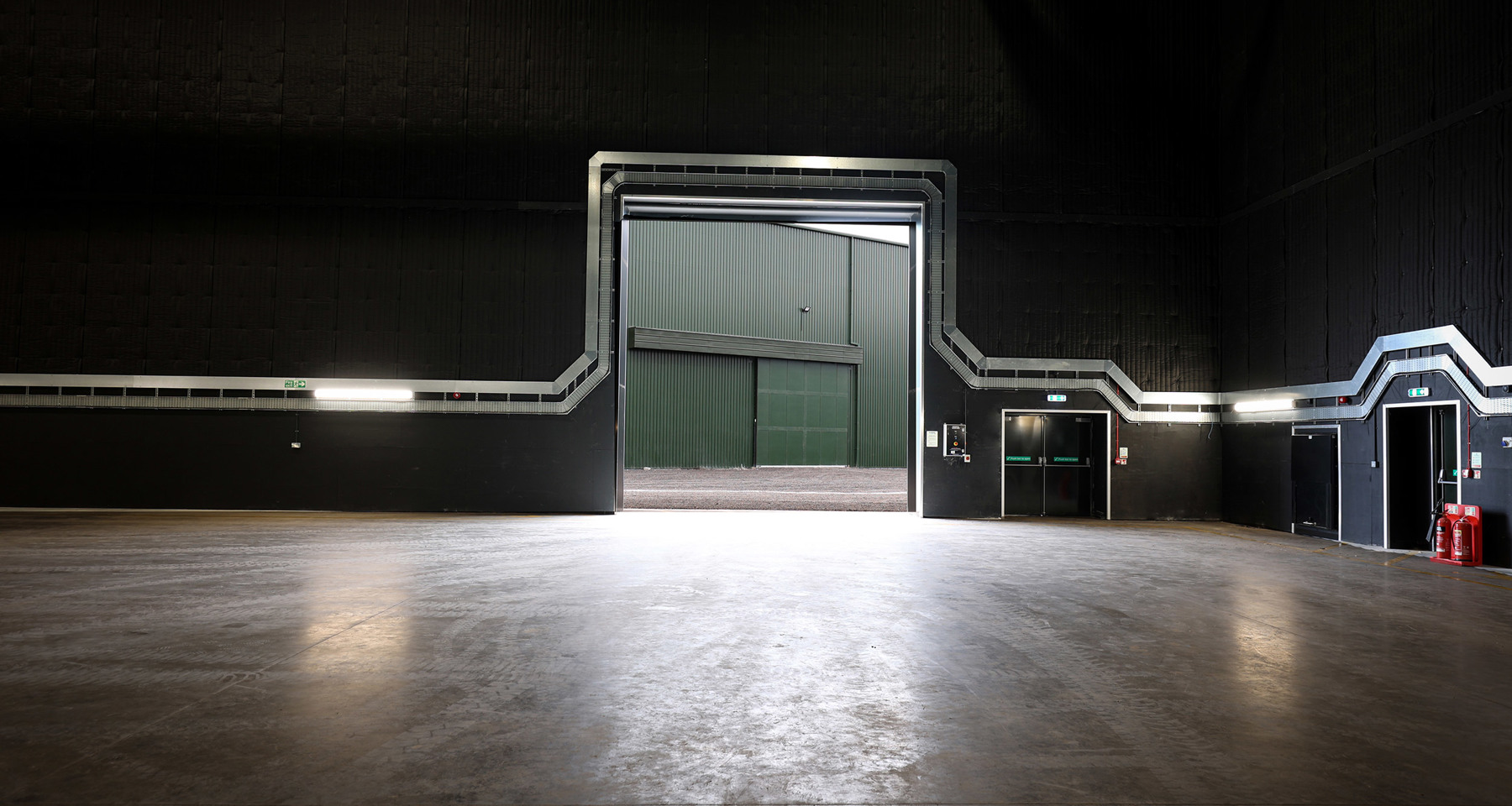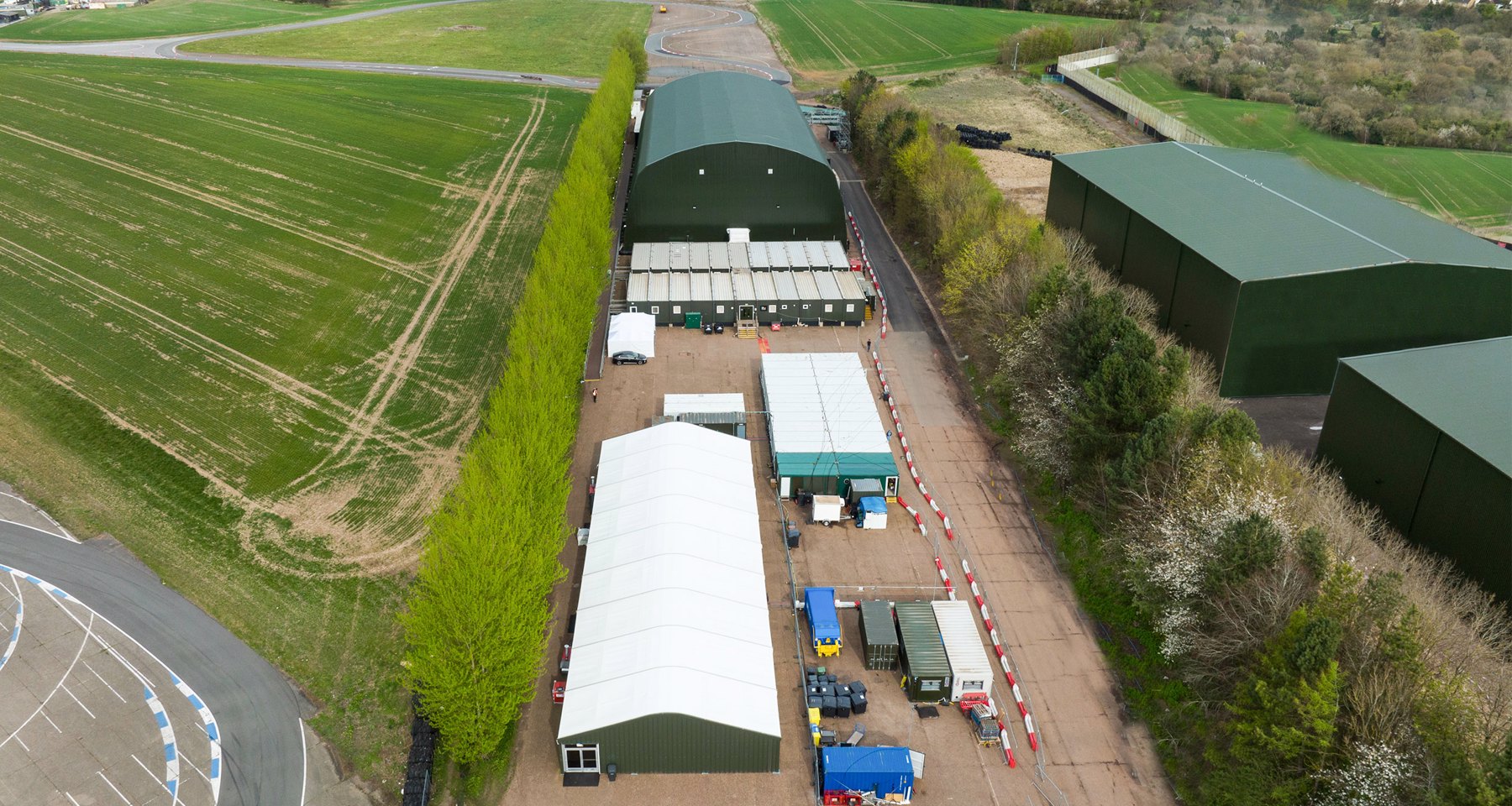Stage C

20,000ft²
Studio space
393ft
Truss walkways
2 x 50db
Acoustic sliding doors
1.5 MVA
Power Supply
Specifications
Full Spec SheetDimensions
| Height | 37 ft | 11.3 m |
| Width | 111 ft | 34 m |
| Length | 188 ft | 57.7 m |
Electrics
| Single phase double sockets | 18 x 13 Amp |
| Single phase sockets | 3 x 16 Amp |
| Three phase sockets | 1 x 125 Amp |
| 2 x 125 Amp |
6 x Powerlock
Red light and bell system
Rigging
| REDs with specified weight loading limits: | 14 Running beams |
| 4,000kg maximum per beam | |
| 500kg safe working load per span | |
| Gantry walkways with a Kee Klamp system |
Structure Materials
Concrete floor pad
Full acoustic lining
Access
2 Mechanically operated acoustic 50db roller doors
2 Pedestrian single doors
4 Double fire exit doors
4 Acoustic cable hatches
Fire Detection System
Aspiration fire detection system
HVAC System
Individual HVAC system operated by internal panel to provide heating, cooling and air circulation
Pyro and smoke extraction
Internet
Wifi and UniFi network solution
Bookings and availability
Interested in booking Stage C for your next film or TV production?
Contact us to make a booking or find out more information.





