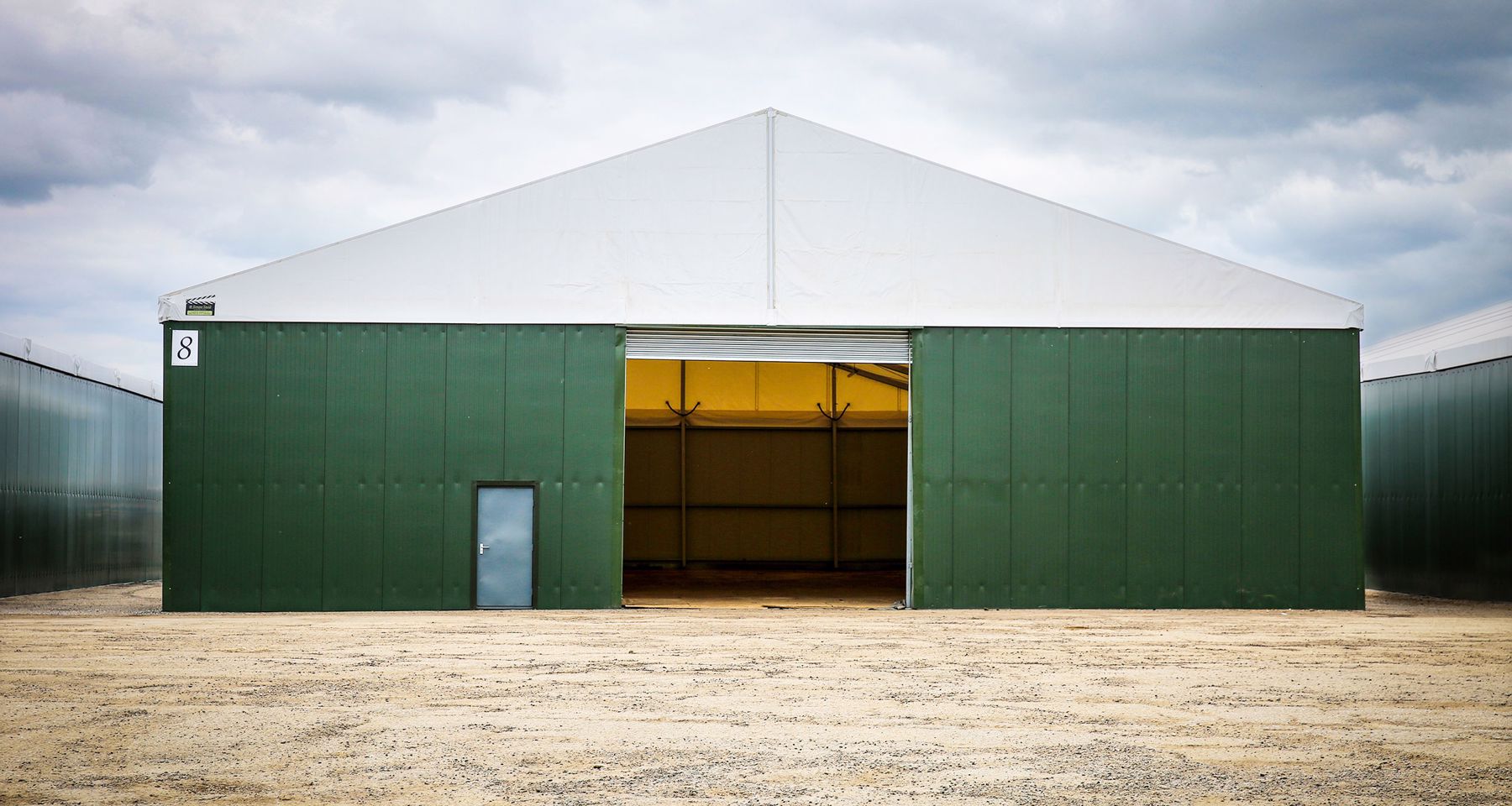30m Workshops

30m Workshop Space
Specifications
Full Spec SheetWorkshops
| 3 | 4 | 7 |
Dimensions
| Height | 19.6 ft | 6 m |
| Width | 65 ft | 20 m |
| Length | 98 ft | 30 m |
Electrics
Interior house lights
Emergency safety signage
Structure Material
Roller shutter door
Concrete floor pad
Balloon / inflatable roof for increased insulation
Services
Water point located at the rear of the workshop
Access
Access to workshop 3 & 4 via Main Runway
Access to workshop 7 via Market Runway
Bookings and availability
Interested in booking a 30m workshop?
Contact us to find out availability and to make a booking.



