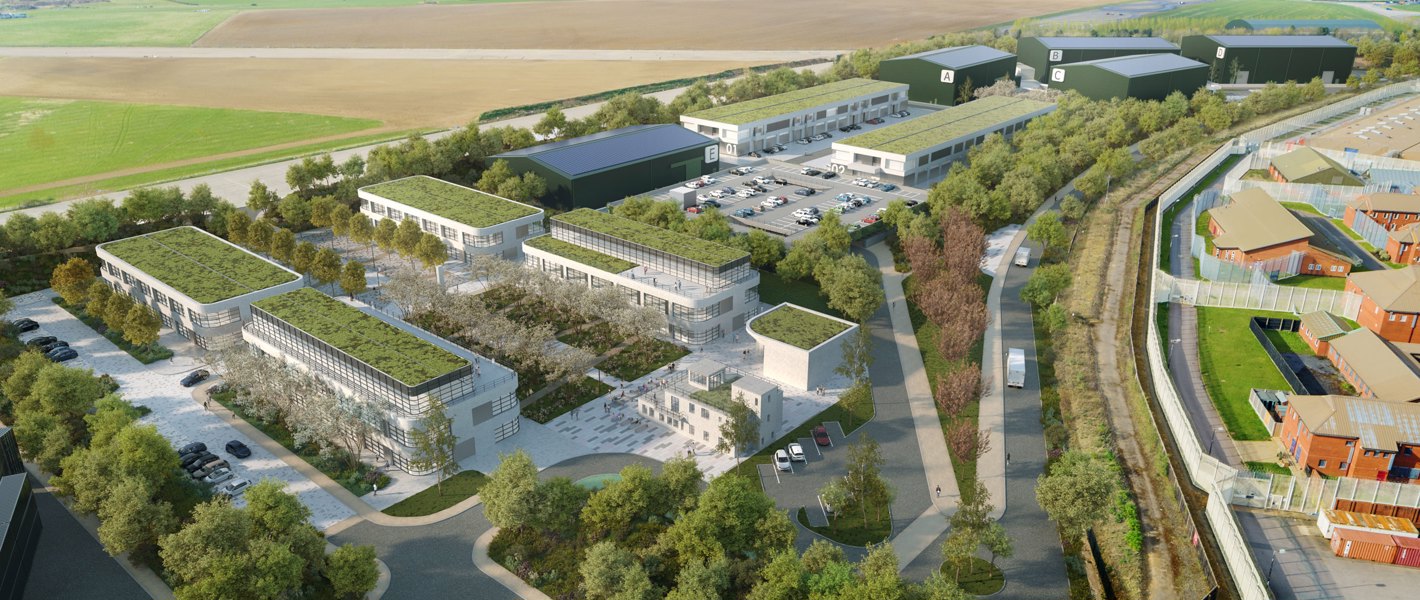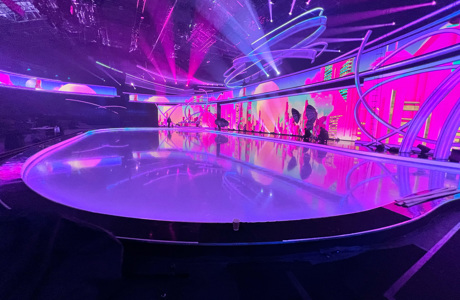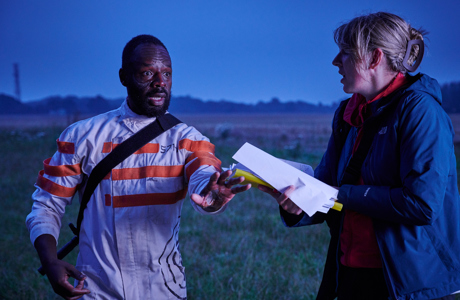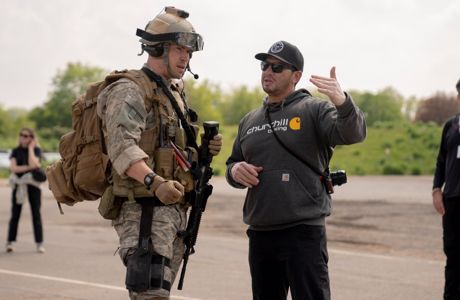Bovingdon Airfield Studios has been a valuable location for film makers since the 1960s, making it a natural candidate for a full-scale filming studio and complex. This evolution is directed by our master plan for site expansion, and with Phase One nearly complete we’re poised to begin Phase Two. It’s a meticulously designed project, characterised by core elements of flexibility, sustainability, premium quality facilities, accessibility, and optimisation for filming requirements.
This ambitious 10-year development plan is divided into three phases. Harvey Mash, the Managing Director of the business envisions the studio complex to include 240,000ft² of sound stages, 200,000ft² of production offices, 100,000ft² of workshops, and 60 acres of multi-surface backlots and 3 runways with set build planning permission — and all within an hour of Central London.
Phase One — Almost Complete
The first phase of our master plan began in 2020 with the construction of a temporary stage, paving the way to develop the North Hub. This new site includes 4 permanent, high-specification sound stages providing 92,475ft² of stage space. Each stage has been beautifully designed and professionally built to the highest quality standards, featuring acoustic cladding and sound-proofed elephant doors.
We also constructed 12 workshops providing a total of 72,000ft² of workshop space, alongside a spacious 86,111ft² production pad with ample parking available across the site. In 2023, our cafe — Base One — was opened. The completion of permanent Stage A, scheduled for later this year, will mark the end of Phase One and set the stage for the start of Phase Two.

Phase Two — from 2025
Phase Two – pivotal to our master plan – is due to commence early next year with the construction of a new Central Hub strategically placed between the North and South Studio sites. This hub will feature office space, shared facilities and amenities such as a gym, canteen, multi-storey car park, and post-production and screening spaces. At either end of the hub, both the North and South Studios will each have permanent stages and workshops.
Designed as a relaxing, communal space, the Central Hub will be distinctly non-concrete, surrounded by greenery with all buildings topped by striking green roofs. Its environmental credentials are a priority, with sustainability measures and solar energy integration wherever feasible, alongside concerted efforts to minimise the ecological impact of our expansion and studio operations. An active trail will weave through the site’s green periphery, offering paths for both exercise and relaxation, and the whole site will be interconnected and accessible via roads, footpaths and cycleways, with numerous bike stands and an electric buggy system.

At the heart of the Central Hub, the iconic WW2 Control Tower will be carefully rebuilt in its original footprint and style, preserving its classic features. It will represent a particularly special and focal feature of the whole site, emulating its original role and function by becoming the new head office of Bovingdon Airfield Studios.
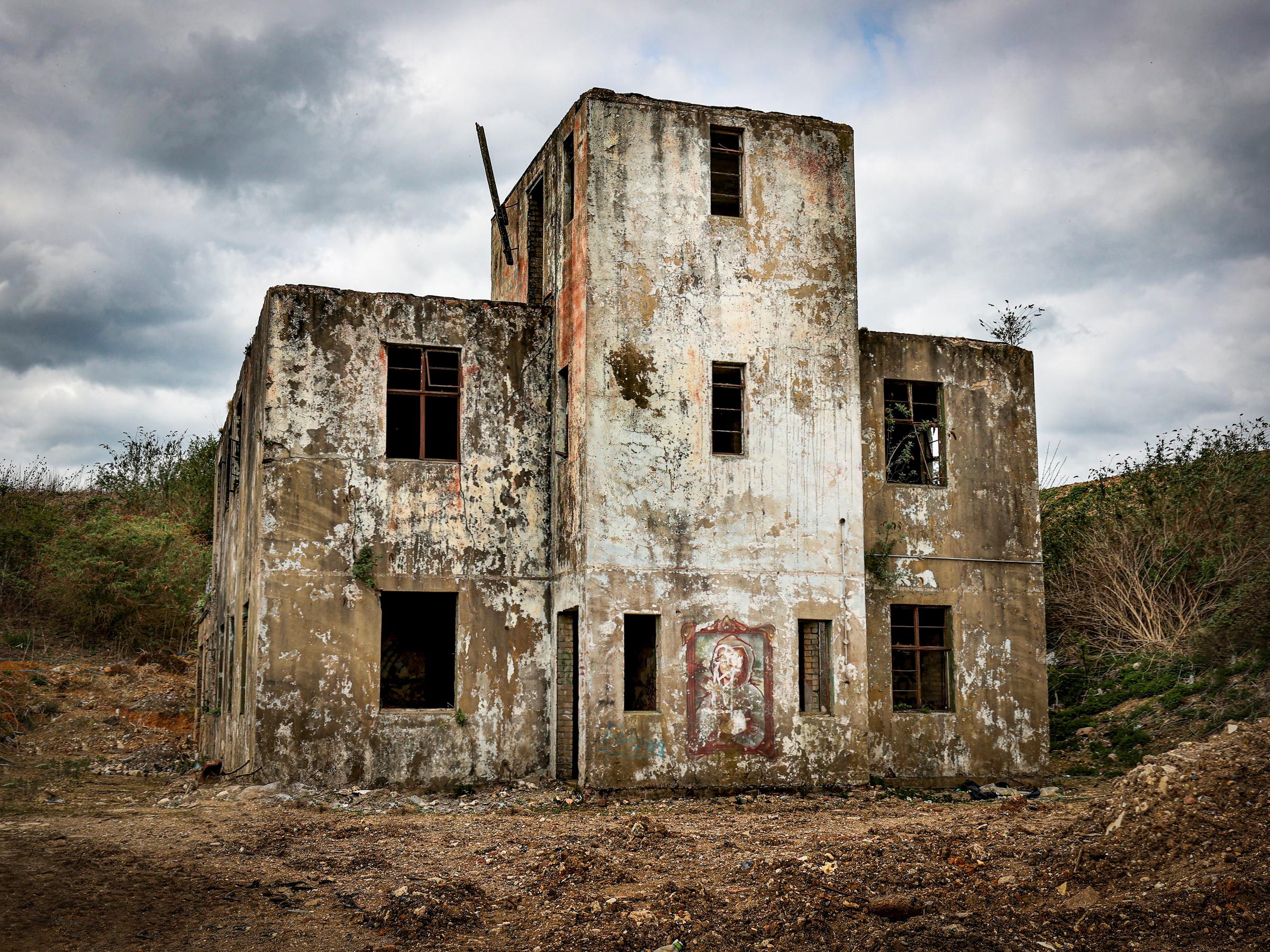
Phase Three — the final, flexible, finishing touches
Phase Three marks the culmination of our master plan, concentrating on the development of the studios’ southern facilities. This phase may include innovative water filming spaces and tanks, along with additional purpose-built, large hardstanding areas. Flexibility is a core theme and a driving force throughout the plan, and the final specifications of this phase will be flexibly shaped by the outcomes of Phase Two and tailored to the evolving needs of those using the site.

A design carefully crafted and managed
In terms of how the plan came together, Harvey explains, “about 8 years ago, I got a blank bit of paper and mapped out my vision for the site using the control tower as the central feature. I then sent that to our architects [PRP – experienced in designing buildings for the film and TV industry], and they turned that simple piece of paper into a proper comprehensive plan fully tailored for filming.”
The design has been carefully crafted, with every element thoughtfully considered to optimise the master plan from the outset and get it just right. Key features include placing the workshops adjacent to the stages and the creation of the Central Hub, which links the North and South Studio sites. This not only facilitates connectivity but also maintains necessary separation and privacy at either end of the complex. Equally carefully managed is the process of construction and development on-site, ensuring to achieve the maximum as swiftly as possible while never disturbing or impacting current filming or preparation.
Optimised, with built-in flexibility
Underpinning the master plan is flexibility – which might appear ironic given the permanent nature of buildings. Harvey's approach is one of temp-to-perm infrastructure; building temporary modular structures whenever possible with a view to making them permanent later. This strategy allows for real-world testing within the space, providing opportunities to make necessary adjustments and alterations in positioning, design, or size to optimally meet filming requirements before finalising any structures. The pace of development is also closely aligned with activity levels within the industry, thus the quicker the industry rebounds from the 2023 industry strikes the faster our development can accelerate and complete.
Overall, this provides a risk-managed, learning-based and optimised approach to film studio construction, prioritising the needs of productions by ensuring their feedback is integral to and actionable within the development process. This will ensure the best possible end result, and as Harvey says, “if you’re going to do something, do it properly.”
Built for productions and filmmaking – retaining lots of backlot
Doing things properly is especially crucial as Bovingdon Airfield Studios is independent, family-owned and developed. Harvey represents the fifth generation of his family to run the site and he is keen to preserve it for the generations to come. His family’s mantra has always advocated sound business operations, and this philosophy drives Harvey’s focus on creating facilities that best serve the needs of those using them, enabled by his flexible development approach, and which are always built to the highest specification and quality standard.
This commitment also underpins the decision to retain extensive grass and hardstanding backlot space within the master plan. The backlot spaces are incredibly valuable to filmmakers for their utility and versatility; with new buildings intended to complement rather than replace the backlots. As a result, Bovingdon Airfield Studios provides a unique combination of vast and versatile exterior backlot space alongside quality interior production facilities. A comprehensive and holistic filming site with everything required all in one place, and a space that prioritises optimal functionality for filmmakers at great value. Bovingdon Airfield Studios sees itself as part of the great British film and TV success story.
Come and see us!
We would love to give you a tour and take you through all the phases of our master plan in person and on-site.
Give either Harvey Mash or Jo Lawlor, our new Sales Manager, a call on 020 3327 0664 to book a visit or email us to info@bovingdonairfieldstudios.com for more details.
